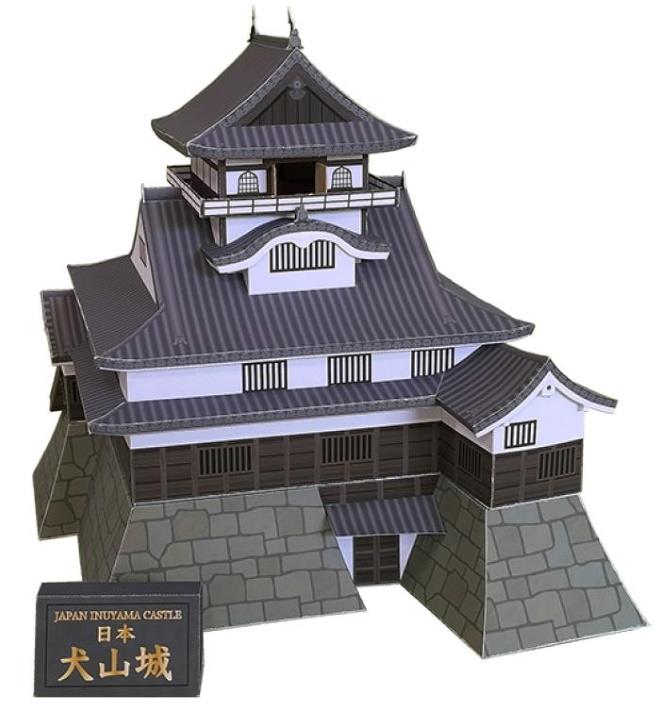Occupying twenty printed pages and with super detailed instructions, here is a beautiful paper version of the Agra Fort created by the Japanese designer M. Kajiwara exclusively for the Canon website.
Agra Fort, located in the city of Agra, India, is one of the country's most famous historical monuments and a UNESCO World Heritage Site. It is known for its imposing architecture and historical significance.
It was built by Emperor Akbar of the Mughal dynasty in the 16th century. It was used as a royal residence and also played a significant role as the administrative center of the empire.
Agra Fort is strategically located on the banks of the Yamuna River and offers a stunning view of the iconic Taj Mahal, which is nearby. This location makes Agra Fort a popular spot to appreciate the breathtaking view of the Taj Mahal.
It features a blend of architectural styles, including Islamic and Hindu influences. Its highlights include the Jahangir Tower, the Diwan-i-Khas (Hall of Private Audiences), and the Diwan-i-Am (Hall of Public Audiences), all showcasing elaborate architectural details and magnificent craftsmanship.
There is an interesting legend associated with Agra Fort concerning the construction of the Taj Mahal, one of the world's most famous monuments, located nearby. The legend suggests that Emperor Shah Jahan, who commissioned the construction of the Taj Mahal, had originally planned to build a second Taj Mahal in black marble on the other side of the Yamuna River as a memorial to himself.
This supposed "Black Taj Mahal" would have been identical to the white Taj Mahal but made of black marble. However, the legend states that before Shah Jahan could carry out this plan, his son Aurangzeb deposed him and imprisoned him in Agra Fort.
It is said that Shah Jahan spent his final years in Agra Fort, gazing through the fort's windows at the Taj Mahal, where his beloved wife Mumtaz Mahal was interred. He would have died in the fort, never realizing his plan to build the "Black Taj Mahal."
This story is more of a legend than a historically proven fact. Nevertheless, it adds a layer of romance and tragedy to the history of the Taj Mahal and Agra Fort.
Ocupando vinte folhas impressas e com instruções super detalhadas, eis aqui uma bela versão em papel do Forte Agra criada pelo designer japonês M.Kajiwara exclusivamente para o site da Canon.
O Forte Agra, localizado na cidade de Agra, na Índia, é um dos monumentos históricos mais famosos do país e um Patrimônio Mundial da UNESCO. Ele é conhecido por sua arquitetura imponente e sua importância histórica.
Ele foi construído pelo imperador Akbar, da dinastia Mughal, no século XVI. Era usado como residência real e também desempenhou um papel significativo como centro administrativo do império.
O Forte Agra está estrategicamente localizado nas margens do rio Yamuna e oferece uma vista deslumbrante do icônico Taj Mahal, que fica nas proximidades. Essa localização torna o Forte Agra um local popular para apreciar a vista deslumbrante do Taj Mahal.
Ele apresenta uma mistura de estilos arquitetônicos, incluindo o islâmico e o hindu. Seus destaques incluem a Torre de Jahangir, o Diwan-i-Khas (Salão de Audiências Privadas), e o Diwan-i-Am (Salão de Audiências Públicas), todos exibindo detalhes arquitetônicos elaborados e artesanato magnífico.
Existe uma lenda interessante associada ao Forte Agra. Ela diz respeito à construção do Taj Mahal, um dos monumentos mais famosos do mundo, que está localizado nas proximidades do forte. A lenda sugere que o imperador Shah Jahan, que encomendou a construção do Taj Mahal, tinha originalmente planejado construir um segundo Taj Mahal em preto do outro lado do rio Yamuna, como um memorial para si mesmo.
Este suposto "Taj Mahal negro" seria idêntico ao Taj Mahal branco, mas feito de mármore negro. No entanto, a lenda afirma que antes que Shah Jahan pudesse realizar esse plano, seu filho, Aurangzeb, o depôs e o aprisionou no Forte Agra.
Diz-se que Shah Jahan passou seus últimos anos no Forte Agra, olhando através das janelas do forte para o Taj Mahal, onde sua amada esposa Mumtaz Mahal estava sepultada. Ele teria morrido no forte, sem nunca concluir seu plano de construir o "Taj Mahal negro".
Essa história é mais uma lenda do que um fato comprovado historicamente. No entanto, ela acrescenta uma camada de romance e tragédia à história do Taj Mahal e do Forte Agra.




























